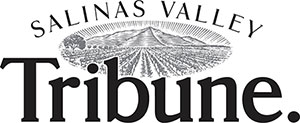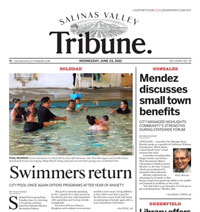
GREENFIELD — Greenfield Recreation Coordinator Jesus Perez presented final design plans for a proposed recreation center and park project to Greenfield City Council during its March 9 meeting.
The plans will be sent to the state in attempt to secure Prop 68 grant funding if approved, similar to the $7.6 million in funding awarded to Soledad’s Metz/Orchard Park project last year.
The design plans were the result of six community workshops and the data from more than 1,000 surveys. The resulting proposal is for a park and multi-use building at the corner of Apple Avenue and 12th Street.
In addition to the recreation center building, the park’s outdoor features would include an athletic field and courts, running trail, open space, inclusive playground structure, picnic tables and lighting for night use.
“We’re only required to have at least one feature,” said Perez, noting the many features of the park and the various uses that could be offered to the public.
The inclusive playground would be located along Apple Avenue and have designs for play equipment to fit all children, including youth with special needs.
The outdoor spaces appeared expansive in design and included seating and trees for shade, even in spectator areas near the courts.
“I love the fact we’re incorporating all those trees and the benches,” said City Councilmember Yanely Martinez. “I know we’re going to get it.”
The recreation center building totaled 22,613 square feet, and Perez said it would be 15% smaller than the Soledad Community Center, formerly the YMCA building. It included a 9,870-square-foot gymnasium, 1,000-square-foot kitchen, 1,500-square-foot weight room and 900-square-foot computer classroom.
The gymnasium area, which had space for bleachers and an adjacent concession area, would provide space for indoor activities, such as volleyball, basketball, pickleball, indoor soccer, dance classes, gatherings and workshops. The computer and homework room could hold different types of adult education classes and host afterschool programs for youth.
The kitchen and pantry room was designed to provide a space for health education workshops and cooking classes and be a space where groups can plan and serve meals to the community or targeted groups, such as seniors.
Perez explained the spaces are planned to be open even when not in use for a particular program. For example, when students are at school, anyone can come in even if all they need is access to Wi-Fi in the computer room.
Though the designs are set on a 9-acre lot, they only use 5.5 of those acres. Perez said area to the north of the designed space is for possible future expansion, including an aquatic center. Due to the high winds of the Salinas Valley, he recommended an indoor pool if such a future plan was pursued.













